
KINDERGARTEN IN CERRO COLORADO, AREQUIPA, PERU
DATE: 2021
LOCATION: Arequipa, PERÚ
DESIGNED BY:
Betsaida Curto Reyes & Ander Bados
ESTUDIO COPLA
Finalist of the 2022 FAD International Awards, our building is an extension of the Villa Magisterial school in the district of Cerro Colorado, in the province of Arequipa.
The jury of the Awards highlighted: “Attention to dignity in an environment of scarcity is highly respected. The design allows for a soothing interior and welcoming space, whilst remaining permeable and open to its exterior.
The architectural quality of the interior spaces is fitting to the environment, ordered and permeable with sections that enhance the spaces whilst reinforcing natural ventilation.”
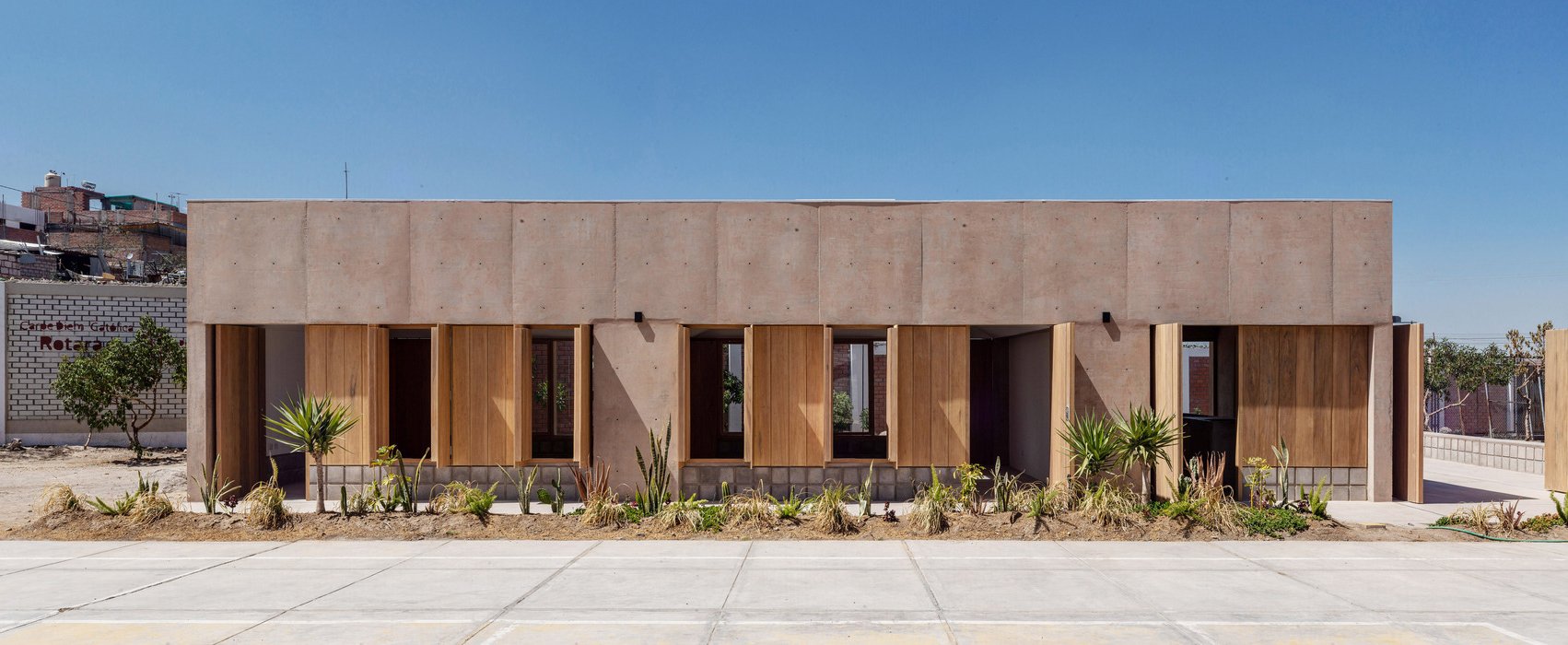

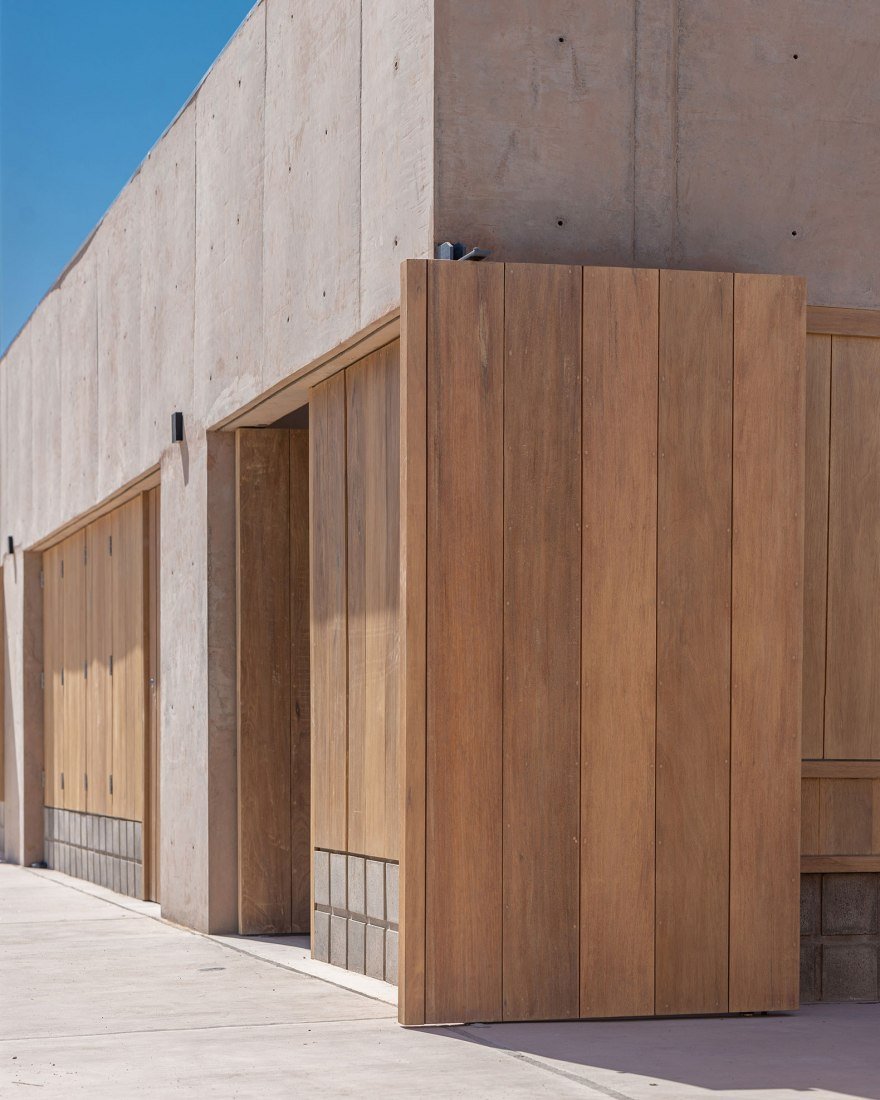
FOR WHO?
Our designs acknowledged the school as a communal meeting place and a setting for the transmission of knowledge. For this reason, the building adapts to the diverse requirements present in the local area.
We designed the spaces as suitable for multiple purposes. We worked with specific solutions tailored to the children’s education as well as using the ‘urban scale’ to create exterior spaces that can community based.
We wanted to reaffirm the sense of identity that can be achieved through architecture; to reinforce the pride of this unique community and hopefully in the memories of children, transmit to future generations.


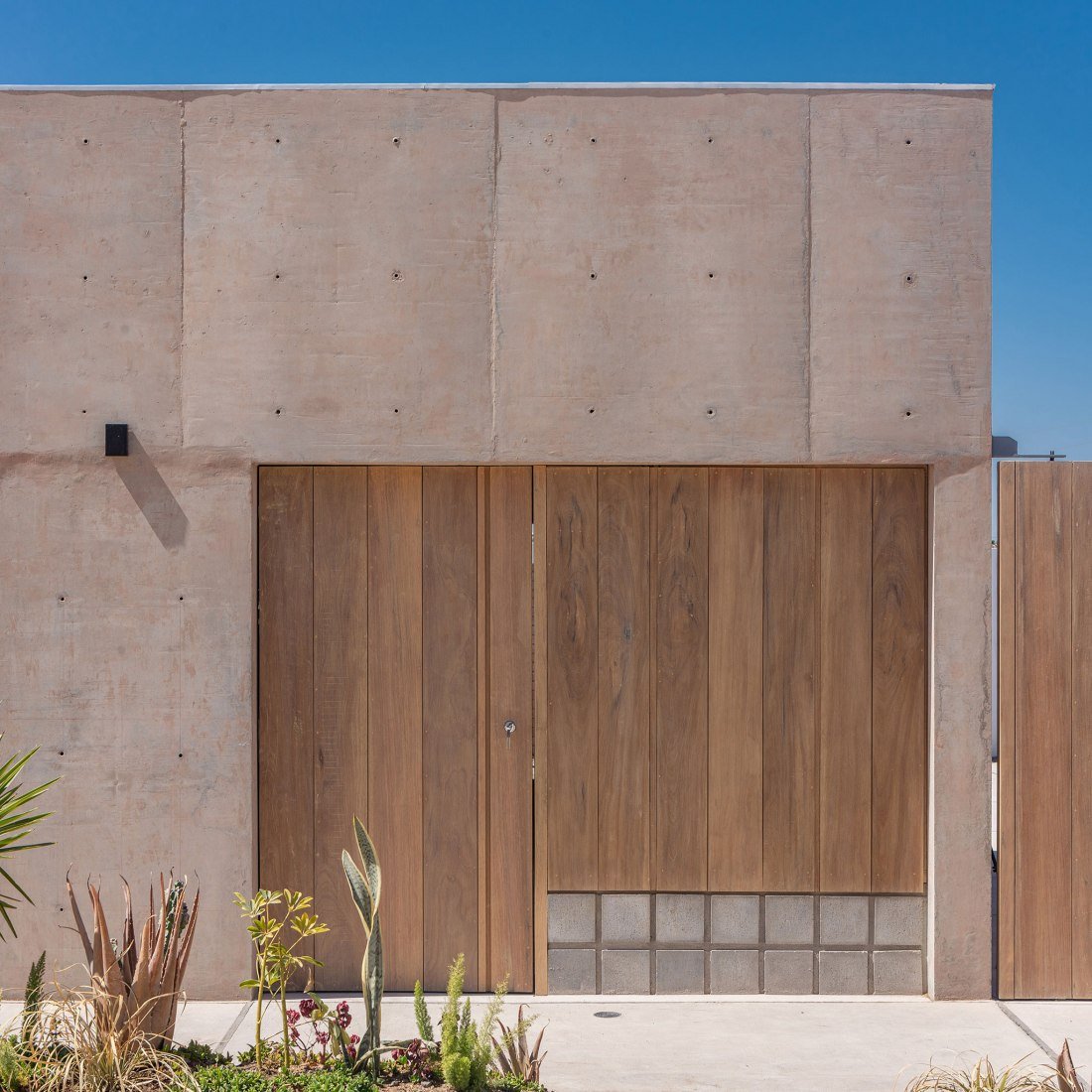


From the beginning, our aim was for the community to feel a sense of ownership of the school. As the children spend many hours of the day between the classrooms and the kitchen, it was fundamental to provide areas of playfulness, dignity and quality.
We aspired to design a common and neutral space, unassuming in its natural environment, where daily inequalities are not so latent and the pride of the community flourishes.
DESIGN
We chose building material directly associated to its surroundings. We aimed to achieve our goals by following the formal model of the existing school, using large beams and columns, flat roof and exposed bricks.
Inside, we have devised spaces with clean lines, good natural lighting, cross ventilation, and air regeneration through the upper skylights, avoiding any need for mechanical ventilation. We exaggerated the importance of the concrete through a simple technique so that the new classrooms embody the reddish hue that gives Cerro Colorado its name.
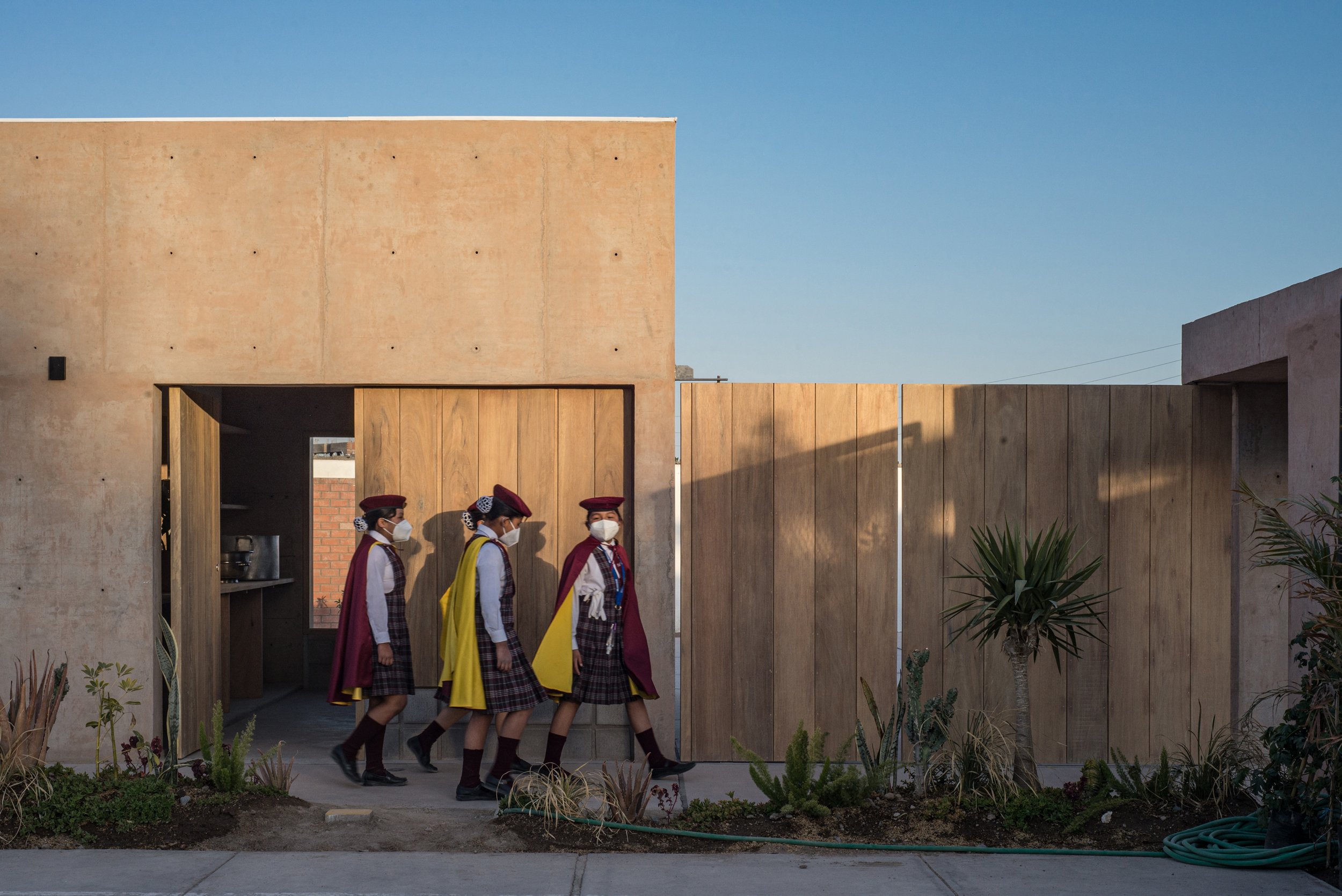
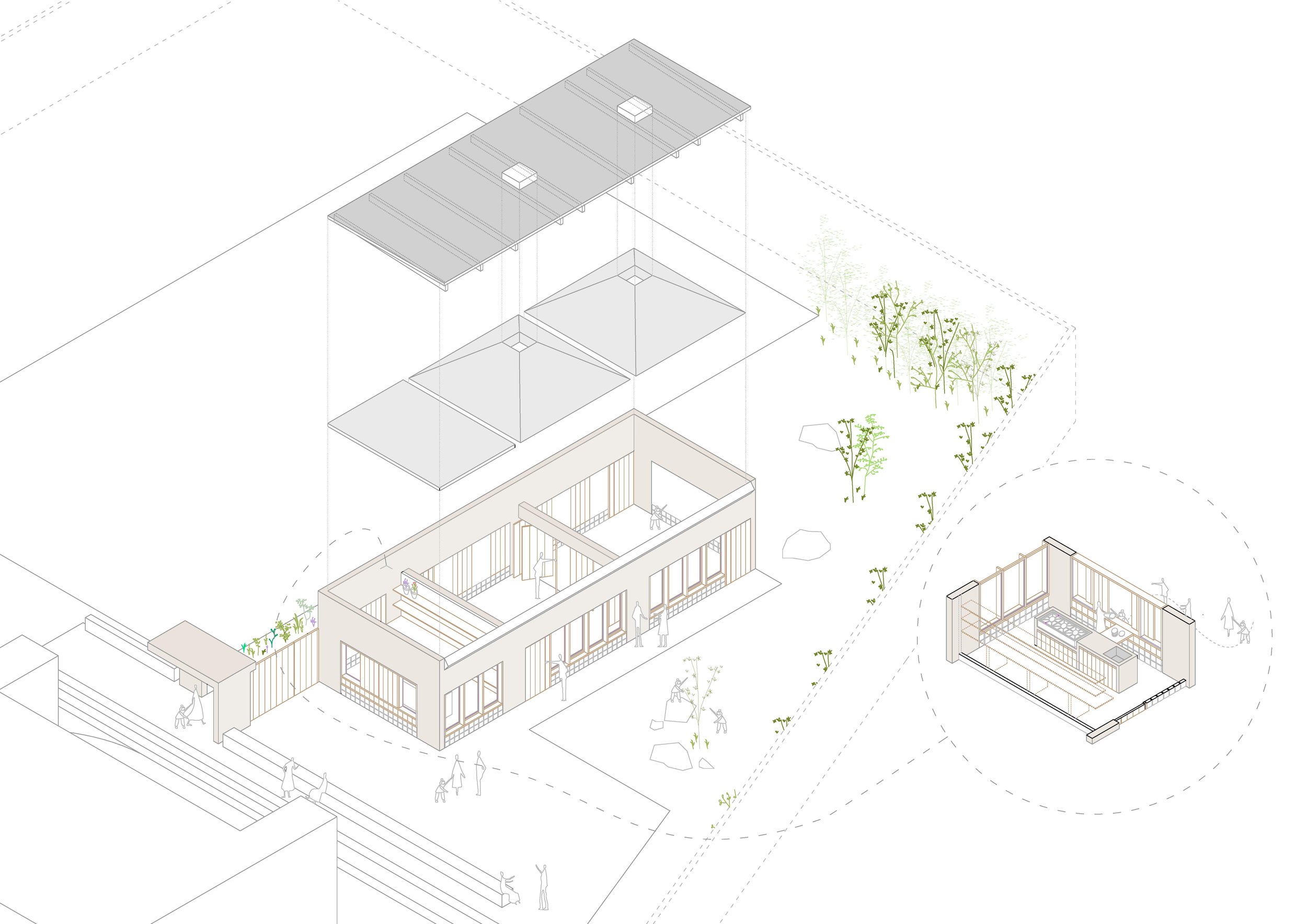
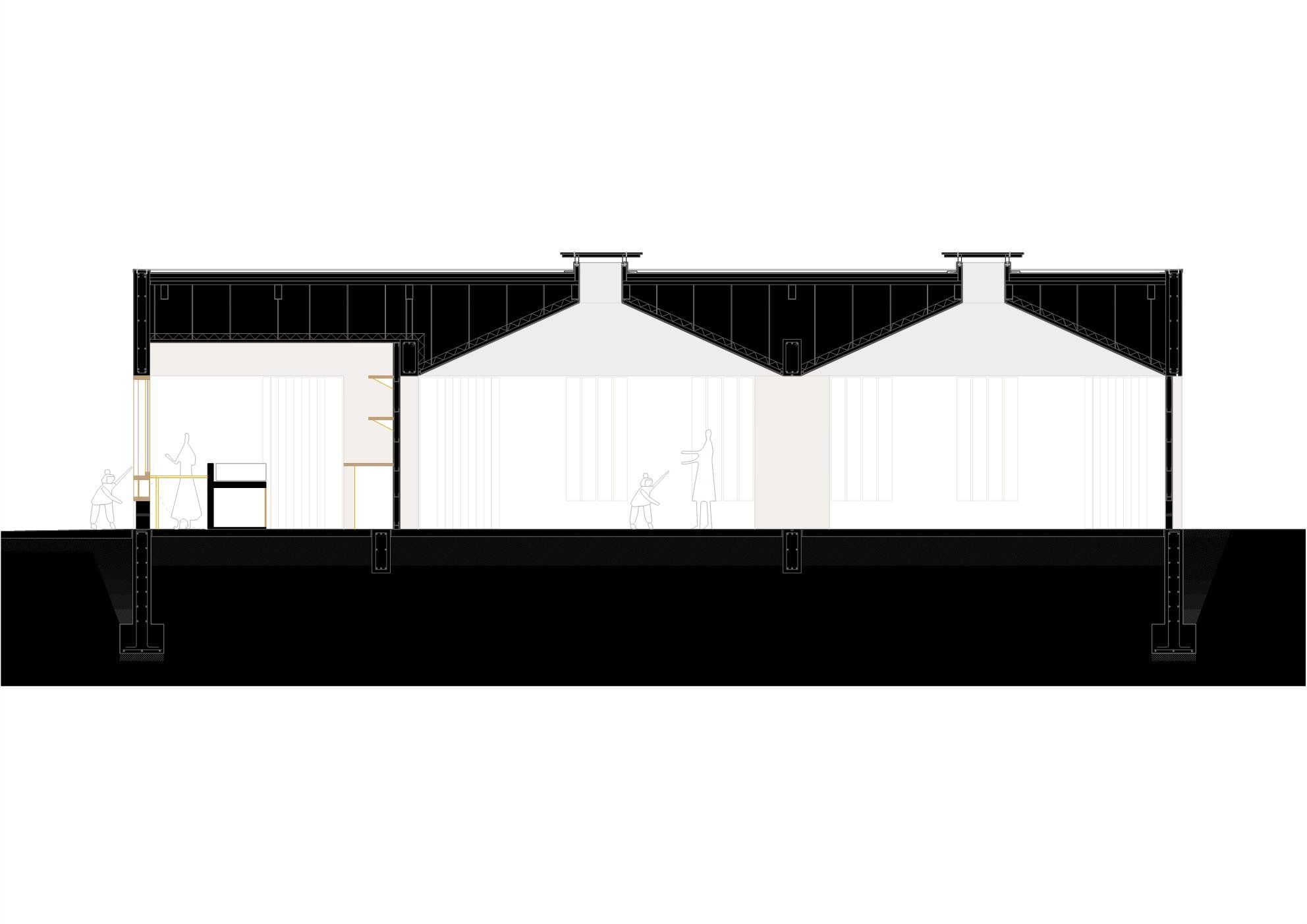

The challenge was to achieve the same standard of facilities as the fee-paying schools but with reduced costs. Our final design reflects our understanding that excellence in architecture does not relate to wealth or territory.
We intended that this school is a milestone within the region, our philosophy being; a work of architecture without branding or surnames (social, development cooperation), acknowledging architecture for what it is ... design, community, collectiveness.
DESIGN, COMMUNITY, COLLECTIVENESS

ESCUELA INICIAL I.E.I 140 VILLACURÍ
