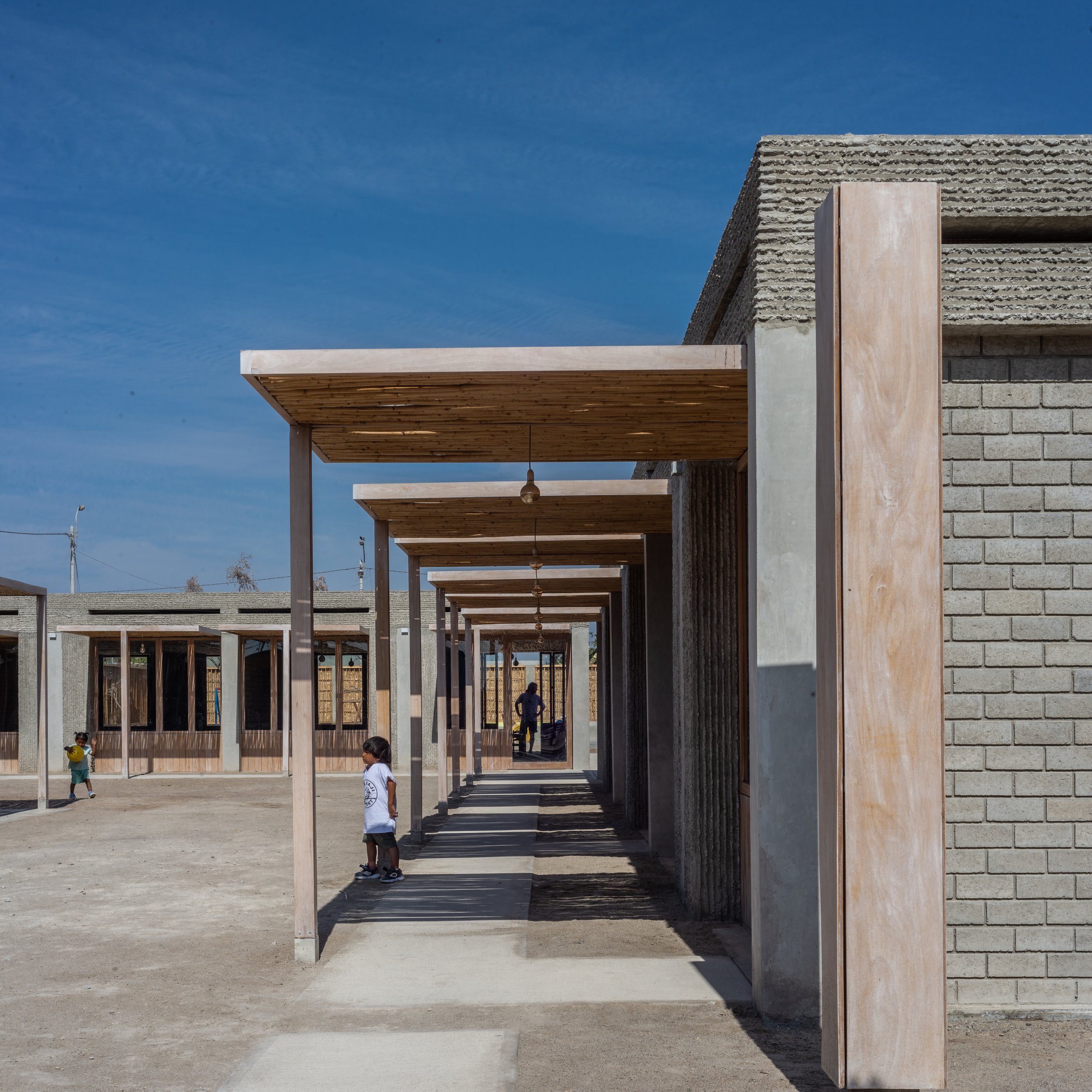
KINDERTGARDEN IN VILLACURI, ICA, PERU
DATE: 2022
LOCATION: Ica, PERÚ
DESIGNED BY:
Betsaida Curto Reyes & Ander Bados
ESTUDIO COPLA
Villacurí, located in the heart of Peruvian desert, sits halfway between Ica and Paracas, next to the Panamericana Sur highway. For many, this place does not exist.
At first glance, it appears that there are only a few informal shops made with mats, and the the obligatory toll booth to sell their belongings. If one digs a little deeper, you might discover a town larger than you thought, however, deserted during the day.
It’s a curious place with thousands of inhabitants working from sunrise to sunset in the nearby agro-export companies.
At night, Villacurí comes alive, the workers returning to their makeshift homes, shops and restaurants.
It is a place unlike no other.
Rich in natural beauty, with inhabitants coming from both the mountains and jungle, we chose to value and respect the deep rooted environment using various textures and materials.
The school represents this: mats, olive trees, wild cane, yuccas, earth... for this is the soul of Villacuri.



FOR WHO?
The project is part of an initiative of the NGO AHAH. We began evaluating the schools in the Ica region that had not yet been rebuilt after the 2007 earthquake.
We had continuous contact with the chosen community to understand their needs, with an approach that comes from responsibility and respect for the local culture and values.
During the process, local intervention was promoted as well as the training of local agents and international volunteers.
Our personal investigation for new uses for traditional materials was a process of mutual learning through shared knowledge, within both management and of construction.
In all aspects of this process, from the design, the execution, to the continual follow-up, participation without distinction of gender, age, social class or origin was achieved.
As a result of this collaboration, our building stands with dignity and deserved identity generated from the common good.





Our construction approach was directly influenced by a community that understands its environment as valuable.
The common denominator between the town’s buildings is the use of materials without coating, (originally for economy.)
We adopted it as a concept.
We embellished raw materials as they are; exposed brick, exposed concrete, mat, cane brava and wood. This represented significant savings, while continuing to add value to the building. The use of these components supported the community, identifying with the school and dignify local construction methods.
DESIGN
One of the greatest needs was to combat the high temperatures of the desert. We interpreted traditional Ica roofs formed by an air chamber between two roofs. Under the concrete slab, we used a continuous plane of cane brava, generating an air chamber inside. It’s extension equally casts a shadow on the outside. This, along with cross ventilation, helped to reduce interior temperatures considerably.
Our school accommodates 7 classrooms including a service building (bathrooms, kitchen and teacher's spaces). The buildings are divided by three separate open plots, creating space for:
An amphitheater - a place for games, outdoor classes and community meetings.
A large shaded patio - acting as an outdoor psychomotor classroom. And an outdoor covered dining room made of cane brava and wood.
These areas are designed using key elements: shadows, benches and olive trees.
They are, in the end, classrooms without walls.





ESCUELA INFANTIL EN CERRO COLORADO, PERU
